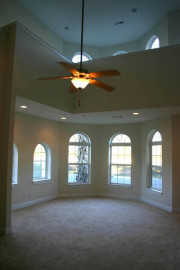Savannah
Available for lease
The Savannah is an end unit with three bedrooms plus a bonus room (or fourth bedroom) on the second level and three and a half baths. The master bedroom suite is located on the first floor and includes a spacious bedroom and a well appointed bathroom. An outstanding feature of this villa that you will notice immediately upon entering the foyer is the beautiful bay window on the first floor that turns into a veranda on the second floor surrounded by half-circle windows. This popular style unit features a huge storage space that can be used as winter clothes storage or even serve as a small office. The open ceiling in the family room adds a dimension of elegance and spaciousness. This villa also comes with a private garage. The Savannah's second-floor balconies and decks afford you the opportunity to relax and enjoy the peace and tranquility of the Villas Garden estate.
Featuring 2,430 heated square feet and 2,847 square feet under roof.
(Note: Square footage figures are taken from architectural/engineering drawings, are not guaranteed, and should be confirmed by Buyer.)
Please click to view floor plan of the Savanna model.




































